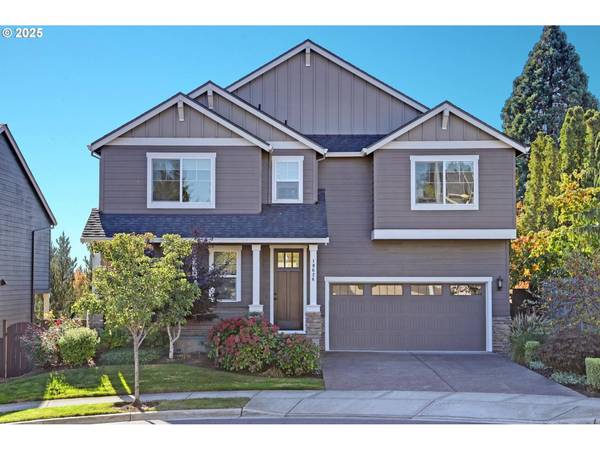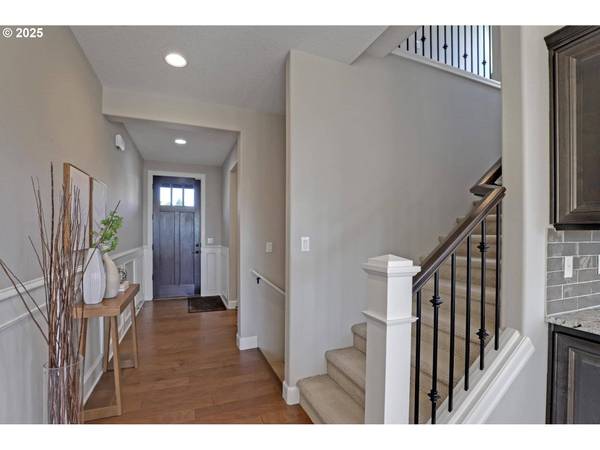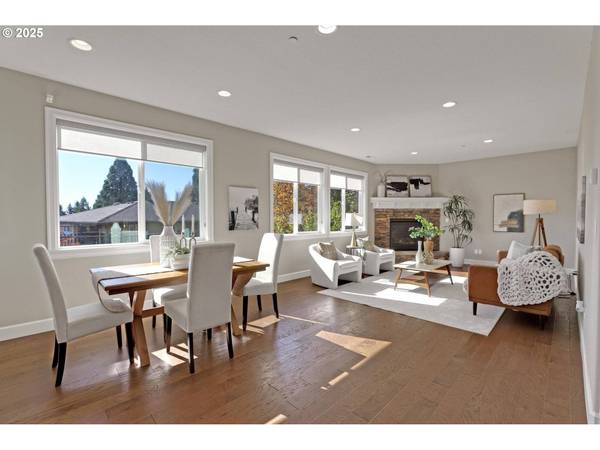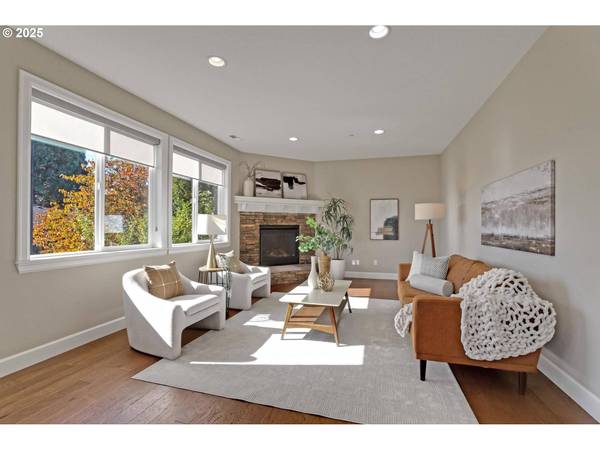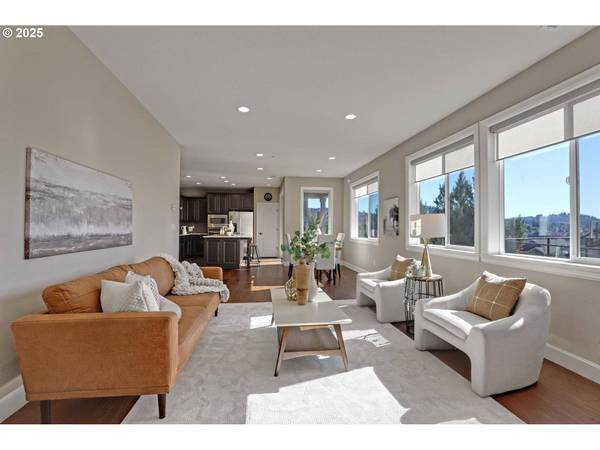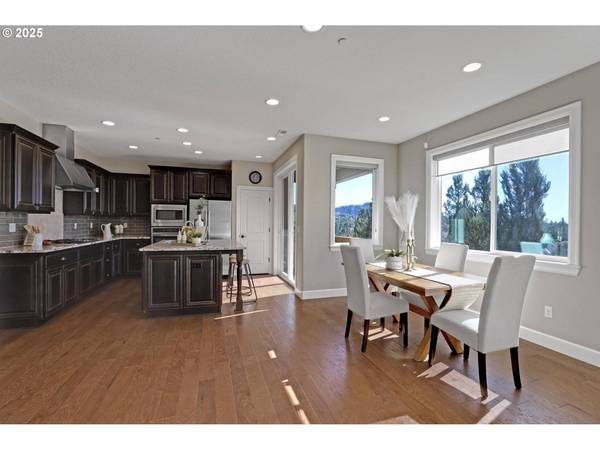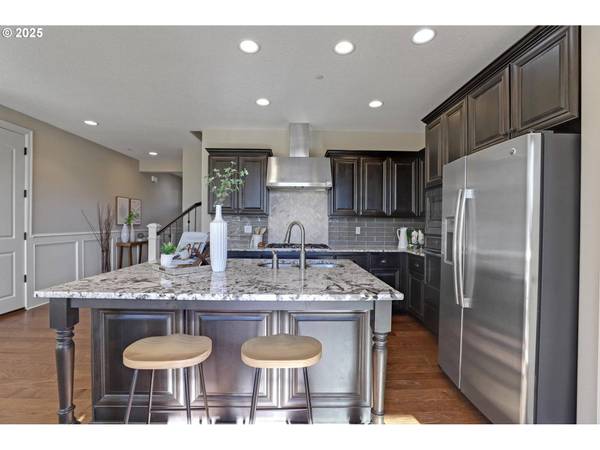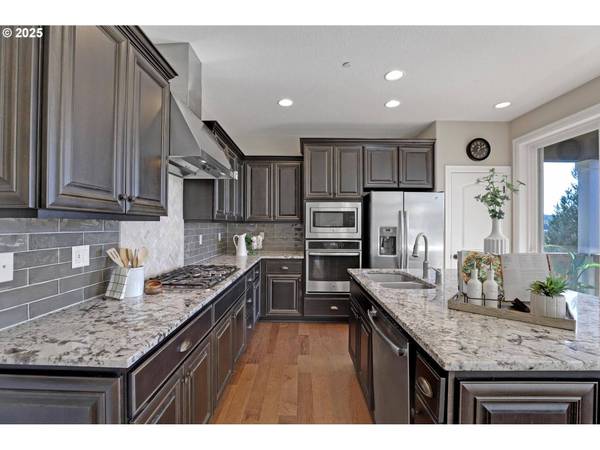
GALLERY
PROPERTY DETAIL
Key Details
Property Type Single Family Home
Sub Type Single Family Residence
Listing Status Active
Purchase Type For Sale
Square Footage 3, 237 sqft
Price per Sqft $274
MLS Listing ID 155733977
Style Craftsman, Traditional
Bedrooms 4
Full Baths 3
HOA Fees $105/mo
Year Built 2016
Annual Tax Amount $8,961
Tax Year 2024
Lot Size 4,356 Sqft
Property Sub-Type Single Family Residence
Location
State OR
County Washington
Area _149
Rooms
Basement Crawl Space, Finished
Building
Lot Description Level
Story 3
Foundation Concrete Perimeter
Sewer Public Sewer
Water Public Water
Level or Stories 3
Interior
Interior Features Engineered Hardwood, Garage Door Opener, Granite, Laundry, Soaking Tub, Tile Floor, Wainscoting, Wallto Wall Carpet
Heating Forced Air
Cooling Central Air
Appliance Builtin Oven, Butlers Pantry, Cooktop, Dishwasher, Disposal, Gas Appliances, Granite, Island, Microwave, Pantry
Exterior
Exterior Feature Deck, Fenced, Patio, Raised Beds, Sprinkler, Yard
Parking Features Attached
Garage Spaces 2.0
View Territorial, Trees Woods
Roof Type Composition
Accessibility GarageonMain, WalkinShower
Garage Yes
Schools
Elementary Schools Bonny Slope
Middle Schools Tumwater
High Schools Sunset
Others
HOA Name Blue Mountain Covers Front Landscaping
Senior Community No
Acceptable Financing CallListingAgent, Cash, Conventional, FHA
Listing Terms CallListingAgent, Cash, Conventional, FHA
Virtual Tour https://www.zillow.com/view-imx/290c767c-ef90-4be9-900d-ef3f44234651?setAttribution=mls&wl=true&initialViewType=pano&utm_source=dashboard
MORTGAGE CALCULATOR
REVIEWS
CONTACT


