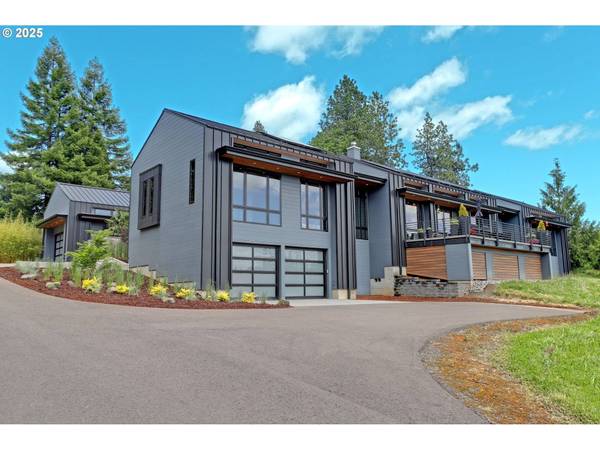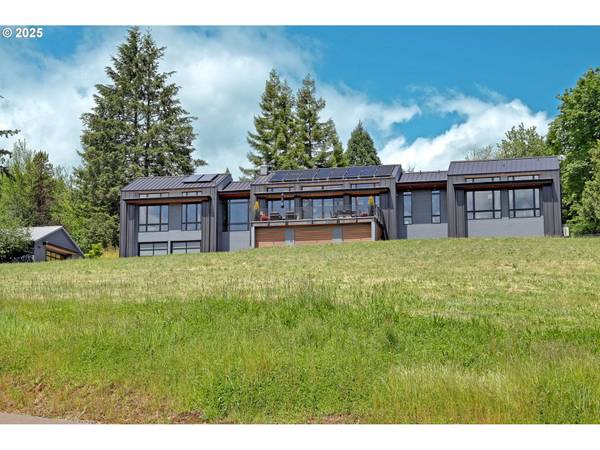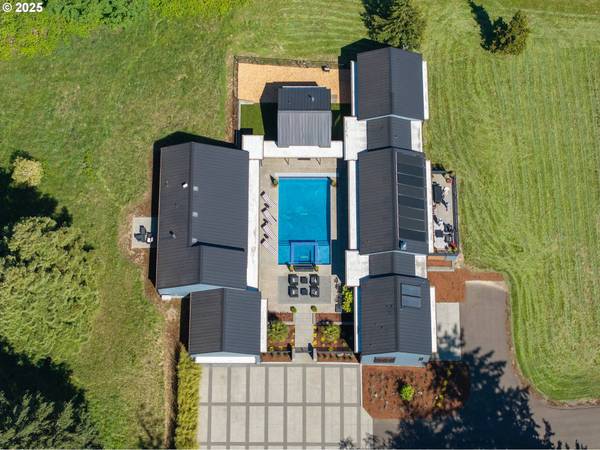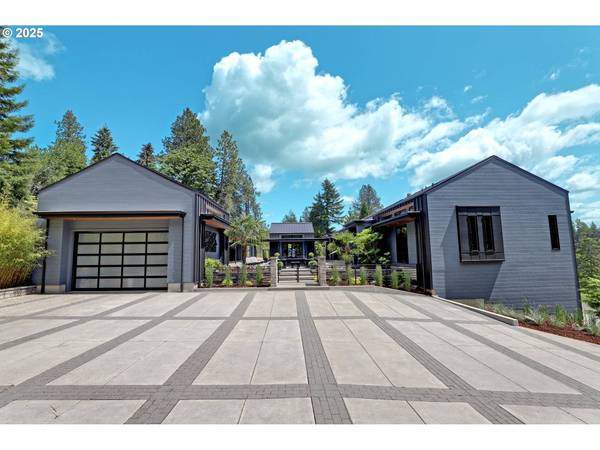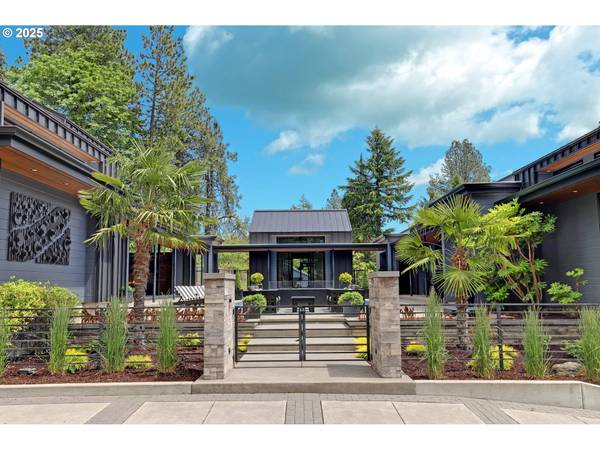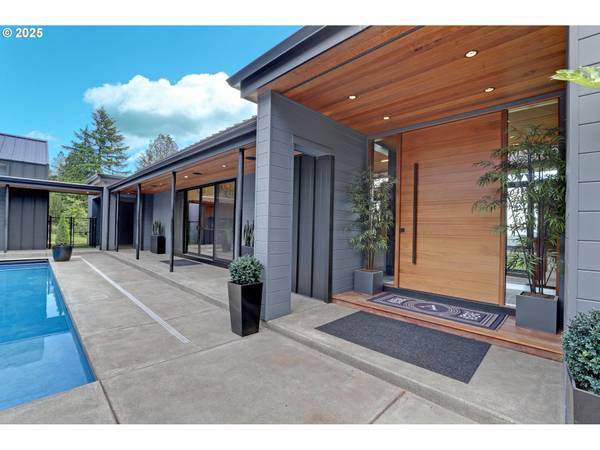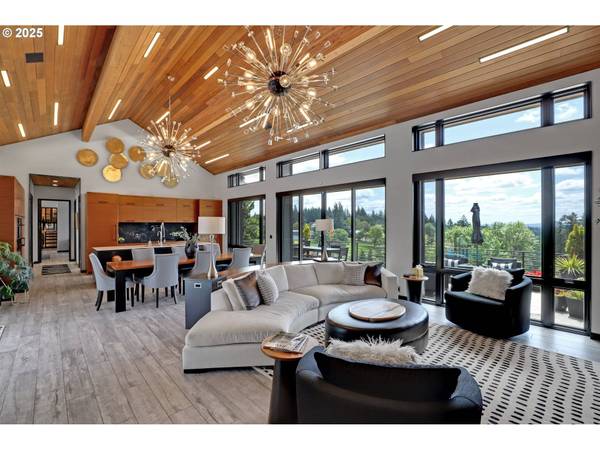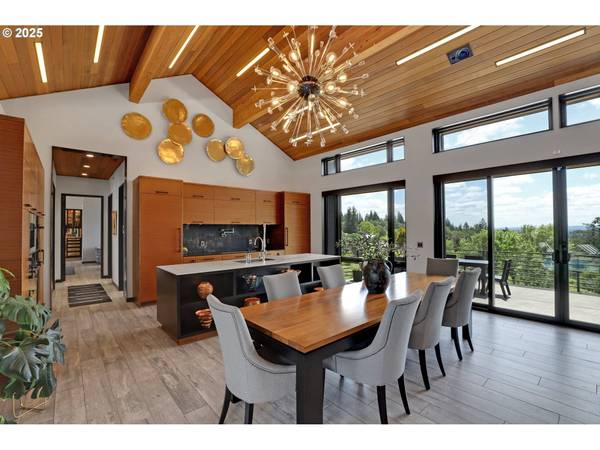
GALLERY
PROPERTY DETAIL
Key Details
Property Type Single Family Home
Sub Type Single Family Residence
Listing Status Active
Purchase Type For Sale
Square Footage 5, 106 sqft
Price per Sqft $576
MLS Listing ID 731844161
Style Modern
Bedrooms 4
Full Baths 4
Year Built 2018
Annual Tax Amount $12,205
Tax Year 2024
Lot Size 2.780 Acres
Property Sub-Type Single Family Residence
Location
State OR
County Washington
Area _149
Zoning AF-10
Rooms
Basement Crawl Space, Partial Basement
Building
Lot Description Gentle Sloping, Wooded
Story 3
Foundation Concrete Perimeter
Sewer Septic Tank
Water Well
Level or Stories 3
Interior
Interior Features Garage Door Opener, Heated Tile Floor, Soaking Tub, Sound System, Sprinkler, Vaulted Ceiling, Washer Dryer
Heating Ductless, Mini Split, Radiant
Cooling Mini Split
Fireplaces Number 2
Fireplaces Type Gas
Appliance Builtin Oven, Convection Oven, Dishwasher, Double Oven, Down Draft, E N E R G Y S T A R Qualified Appliances, Induction Cooktop, Pantry, Pot Filler, Solid Surface Countertop, Stainless Steel Appliance, Wine Cooler
Exterior
Exterior Feature Builtin Barbecue, Covered Arena, Dog Run, In Ground Pool, Outdoor Fireplace, Patio, R V Parking, Security Lights, Sprinkler
Parking Features Attached, Detached
Garage Spaces 4.0
View Territorial, Valley
Roof Type Metal
Accessibility AccessibleFullBath, AccessibleHallway, GarageonMain, GroundLevel, MainFloorBedroomBath, MinimalSteps, UtilityRoomOnMain, WalkinShower
Garage Yes
Schools
Elementary Schools West Union
Middle Schools Poynter
High Schools Liberty
Others
Senior Community No
Acceptable Financing CallListingAgent, Cash, Conventional
Listing Terms CallListingAgent, Cash, Conventional
Virtual Tour https://www.youtube.com/watch?v=d4ZaSVxwqtk
PROPERTY DETAIL
Key Details
Property Type Single Family Home
Sub Type Single Family Residence
Listing Status Active
Purchase Type For Sale
Square Footage 5, 106 sqft
Price per Sqft $576
MLS Listing ID 731844161
Style Modern
Bedrooms 4
Full Baths 4
Year Built 2018
Annual Tax Amount $12,205
Tax Year 2024
Lot Size 2.780 Acres
Property Sub-Type Single Family Residence
Location
State OR
County Washington
Area _149
Zoning AF-10
Rooms
Basement Crawl Space, Partial Basement
Building
Lot Description Gentle Sloping, Wooded
Story 3
Foundation Concrete Perimeter
Sewer Septic Tank
Water Well
Level or Stories 3
Interior
Interior Features Garage Door Opener, Heated Tile Floor, Soaking Tub, Sound System, Sprinkler, Vaulted Ceiling, Washer Dryer
Heating Ductless, Mini Split, Radiant
Cooling Mini Split
Fireplaces Number 2
Fireplaces Type Gas
Appliance Builtin Oven, Convection Oven, Dishwasher, Double Oven, Down Draft, E N E R G Y S T A R Qualified Appliances, Induction Cooktop, Pantry, Pot Filler, Solid Surface Countertop, Stainless Steel Appliance, Wine Cooler
Exterior
Exterior Feature Builtin Barbecue, Covered Arena, Dog Run, In Ground Pool, Outdoor Fireplace, Patio, R V Parking, Security Lights, Sprinkler
Parking Features Attached, Detached
Garage Spaces 4.0
View Territorial, Valley
Roof Type Metal
Accessibility AccessibleFullBath, AccessibleHallway, GarageonMain, GroundLevel, MainFloorBedroomBath, MinimalSteps, UtilityRoomOnMain, WalkinShower
Garage Yes
Schools
Elementary Schools West Union
Middle Schools Poynter
High Schools Liberty
Others
Senior Community No
Acceptable Financing CallListingAgent, Cash, Conventional
Listing Terms CallListingAgent, Cash, Conventional
Virtual Tour https://www.youtube.com/watch?v=d4ZaSVxwqtk
MORTGAGE CALCULATOR
REVIEWS
CONTACT


