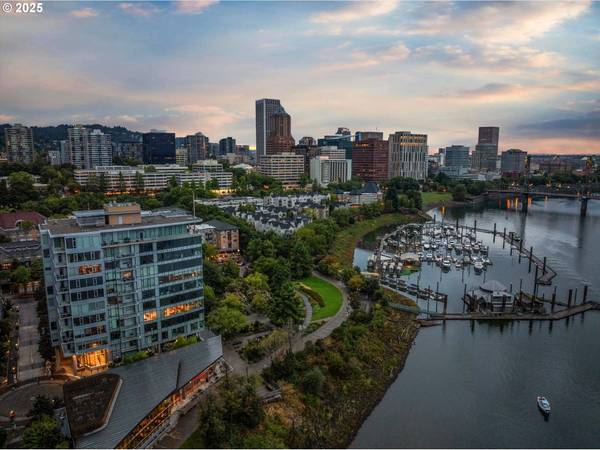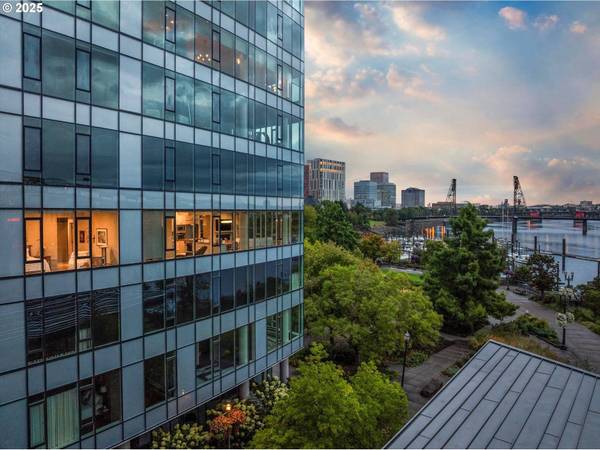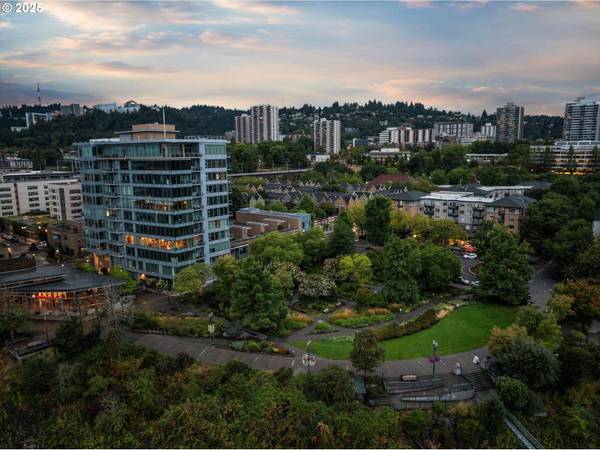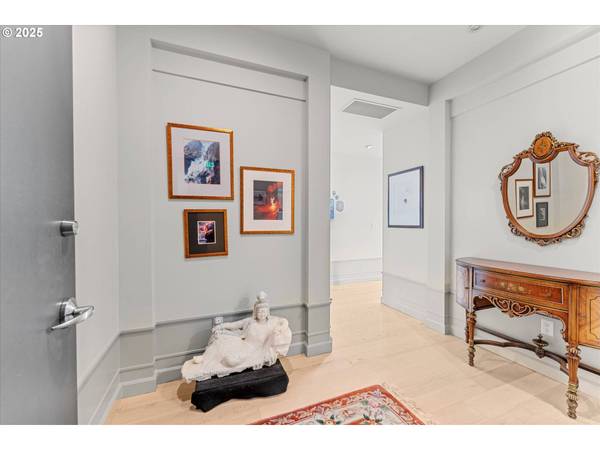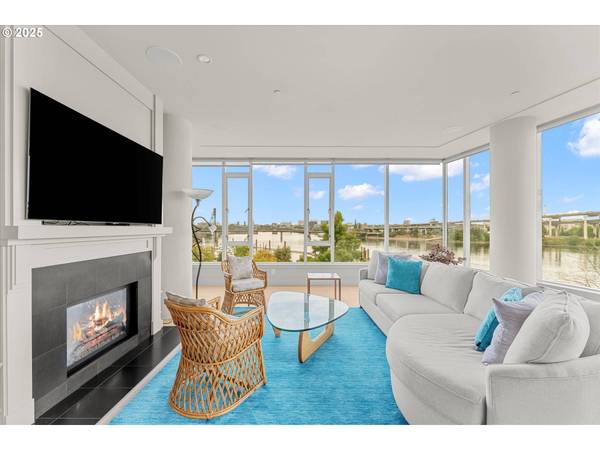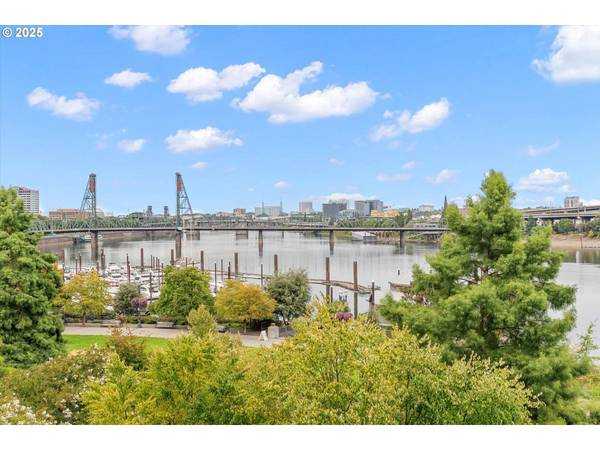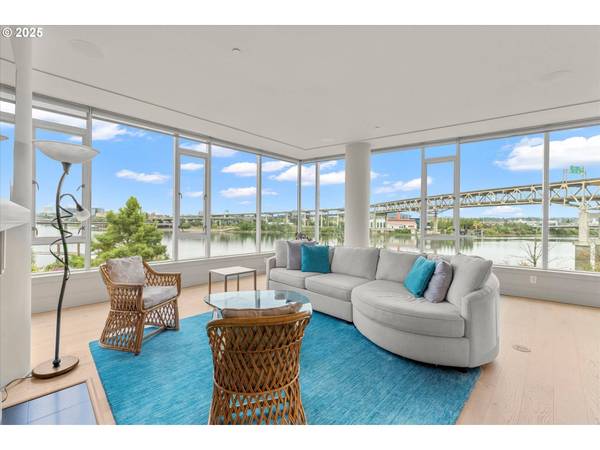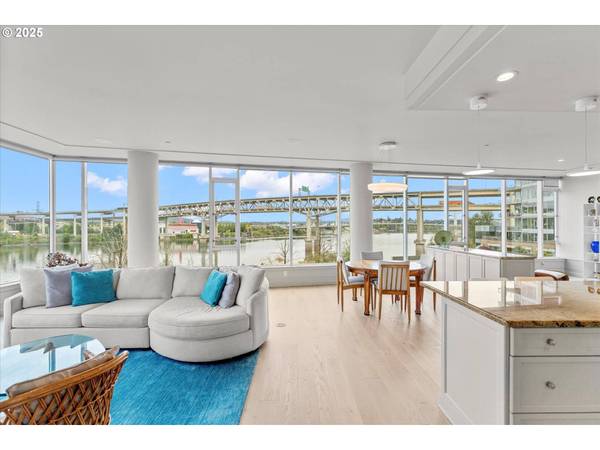
GALLERY
PROPERTY DETAIL
Key Details
Property Type Condo
Sub Type Condominium
Listing Status Pending
Purchase Type For Sale
Square Footage 2, 007 sqft
Price per Sqft $548
Subdivision Strand, Riverplace Waterfront
MLS Listing ID 528215244
Style Contemporary
Bedrooms 2
Full Baths 2
HOA Fees $1, 449/mo
Year Built 2006
Annual Tax Amount $12,732
Tax Year 2024
Property Sub-Type Condominium
Location
State OR
County Multnomah
Area _148
Building
Story 1
Sewer Public Sewer
Water Public Water
Level or Stories 1
Interior
Interior Features Granite, Hardwood Floors, High Ceilings, Laundry, Marble, Soaking Tub, Washer Dryer
Heating Forced Air
Cooling Central Air
Fireplaces Number 1
Fireplaces Type Gas
Appliance Dishwasher, Disposal, Granite, Island, Microwave, Stainless Steel Appliance
Exterior
Garage Spaces 3.0
Waterfront Description RiverFront
View City, Mountain, River
Garage No
Schools
Elementary Schools Ainsworth
Middle Schools West Sylvan
High Schools Lincoln
Others
Senior Community No
Acceptable Financing CallListingAgent, Cash, Conventional
Listing Terms CallListingAgent, Cash, Conventional
Virtual Tour https://my.matterport.com/show/?m=HeJwYZ7rogk
VIRTUAL TOUR
MORTGAGE CALCULATOR
REVIEWS
CONTACT


