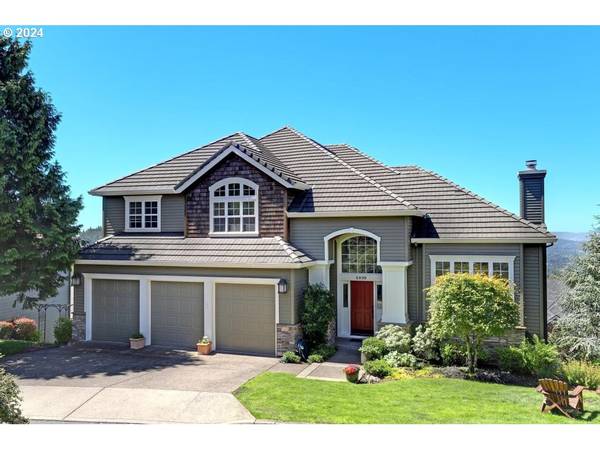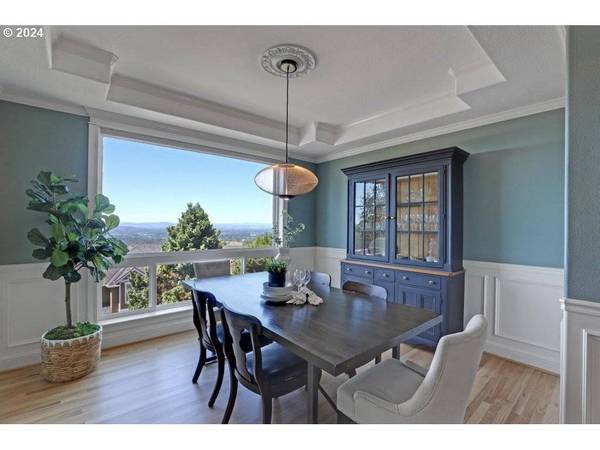
GALLERY
PROPERTY DETAIL
Key Details
Sold Price $1,140,000
Property Type Single Family Home
Sub Type Single Family Residence
Listing Status Sold
Purchase Type For Sale
Square Footage 4, 261 sqft
Price per Sqft $267
Subdivision Cedar Ridge
MLS Listing ID 24351318
Style Traditional
Bedrooms 5
Full Baths 3
HOA Fees $63/ann
Year Built 2000
Annual Tax Amount $20,307
Tax Year 2023
Lot Size 10,454 Sqft
Property Sub-Type Single Family Residence
Location
State OR
County Multnomah
Area _148
Building
Lot Description Level, Private
Story 3
Foundation Concrete Perimeter
Sewer Public Sewer
Water Public Water
Interior
Heating Forced Air
Cooling Central Air
Fireplaces Number 2
Fireplaces Type Gas
Exterior
Exterior Feature Deck, Sprinkler
Parking Features Attached
Garage Spaces 3.0
View City, Trees Woods, Valley
Roof Type Tile
Schools
Elementary Schools Forest Park
Middle Schools West Sylvan
High Schools Lincoln
Others
Acceptable Financing Cash, Conventional
Listing Terms Cash, Conventional
MORTGAGE CALCULATOR
FEATURED LISTINGS
REVIEWS
- Kristie and Lee went above and beyond to make our purchase as easy as possible. They took control of some issues with our purchase and took all the pressure off of us. Christy communicated with us every step of the way, even when she was on vacation I will not hesitate to recommend Eleete to anyone that is thinking of buying or selling a home.
 zuser20161119063825005
zuser20161119063825005 - When we decided to downsize to a smaller community Lee warned us it could take a while, maybe even 1-2 years. Sure enough, 1 ½ years later we are in our dream retirement home close to our grandchild. We were delighted to work with Kristie LaChance. She was always upbeat and positive. She listened to our needs and wants, likes and dislikes. Kristie was always quick to respond or show us a home at a moment's notice. Even if it was well out of her way. She was always professional and polite. Kristie and Lee were diligent and knowledgeable when we encountered some unforeseen inspection issues. They handled these bumps along the way, so we could enjoy a smooth process. The communication via text, email, phone, and in person was excellent. They kept us informed and quickly responded to any of our concerns. Kristie and Lee worked well together and we would highly recommend them!
 patsheleny
patsheleny - Lee and Brad did an excellent job selling our home. They had great recommendations to prepare our house before we took it to market, which helped streamline the sale. Their connections, advice, and work were great - we highly recommend them.
 carupanita
carupanita












