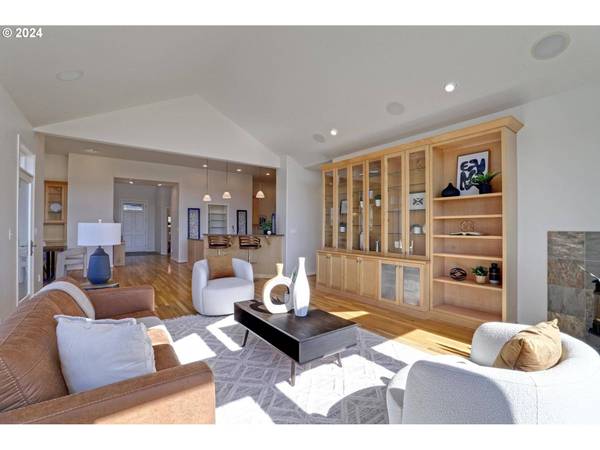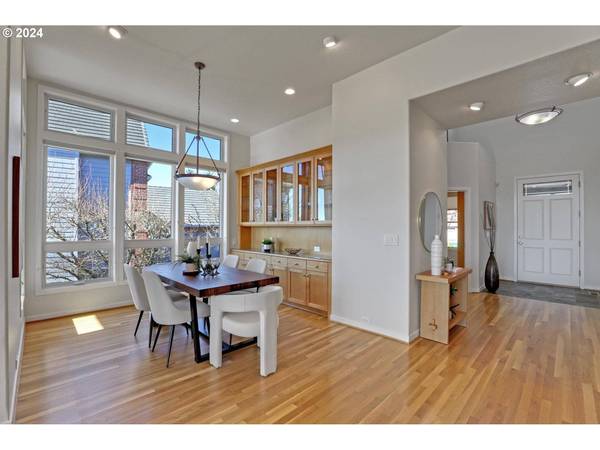
VIDEO
GALLERY
PROPERTY DETAIL
Key Details
Sold Price $1,185,000
Property Type Single Family Home
Sub Type Single Family Residence
Listing Status Sold
Purchase Type For Sale
Square Footage 3, 003 sqft
Price per Sqft $394
MLS Listing ID 24540110
Style Stories1, Ranch
Bedrooms 4
Full Baths 3
Year Built 2000
Annual Tax Amount $16,995
Tax Year 2023
Lot Size 0.290 Acres
Property Sub-Type Single Family Residence
Location
State OR
County Multnomah
Area _148
Building
Lot Description Cul_de_sac, Level, Trees
Story 1
Foundation Concrete Perimeter
Sewer Public Sewer
Water Public Water
Interior
Heating Forced Air
Cooling Central Air
Fireplaces Number 1
Fireplaces Type Gas, Stove
Exterior
Exterior Feature Covered Arena, Covered Deck, Deck, Dog Run, Fenced, Free Standing Hot Tub, Gas Hookup, Patio, Porch, Sprinkler, Yard
Parking Features Attached
Garage Spaces 2.0
View Mountain, Territorial
Roof Type Composition
Schools
Elementary Schools Forest Park
Middle Schools West Sylvan
High Schools Lincoln
Others
Acceptable Financing Cash, Conventional
Listing Terms Cash, Conventional
MORTGAGE CALCULATOR
REVIEWS
- Lee’s depth of experience was a breath of fresh air. He knew exactly how to price and position the property to SELL! His team were amazing. Responsive, professional and great listeners to all our questions and concerns. I couldn’t be happier with the service and the house sold more quickly than we expected in a challenging market. I would offer a 6 star rating but I guess 5 will do!Thank you and well done.
 mhudsonusa
mhudsonusa - We had Lee and Michael as our agents when we sold our home. With many years' experience, Lee led everything from the start and Michael took care of every detail. They were with us every step of the way. Michael always keeps us informed about all the progress. We're really satisfied with the whole process from beginning to the end. We managed to sell our house on time and move out of state as planned! The timeframe is important for us and it was perfect. We’re more than happy to recommend Lee and his son Michael.
 Mdsn5
Mdsn5 - Kristie and Lee went above and beyond to make our purchase as easy as possible. They took control of some issues with our purchase and took all the pressure off of us. Christy communicated with us every step of the way, even when she was on vacation I will not hesitate to recommend Eleete to anyone that is thinking of buying or selling a home.
 zuser20161119063825005
zuser20161119063825005
CONTACT










