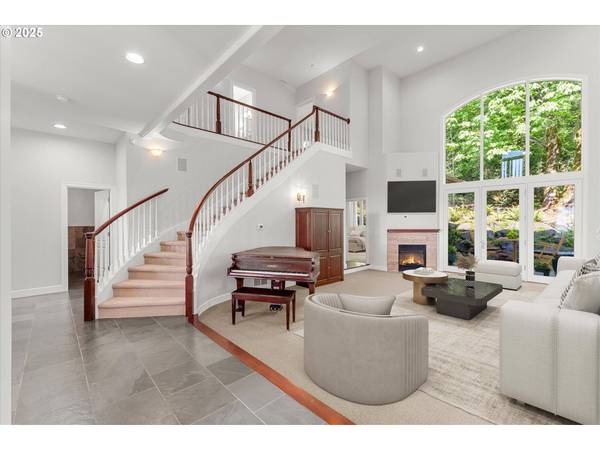
GALLERY
PROPERTY DETAIL
Key Details
Property Type Single Family Home
Sub Type Single Family Residence
Listing Status Active
Purchase Type For Sale
Square Footage 4, 873 sqft
Price per Sqft $205
MLS Listing ID 282925726
Style Contemporary, Custom Style
Bedrooms 4
Full Baths 3
HOA Fees $950/ann
HOA Y/N Yes
Year Built 2001
Annual Tax Amount $20,836
Tax Year 2024
Lot Size 10,454 Sqft
Property Sub-Type Single Family Residence
Location
State OR
County Multnomah
Area _148
Rooms
Basement Crawl Space
Building
Lot Description Cul_de_sac, Private, Sloped, Terraced
Story 3
Foundation Concrete Perimeter
Sewer Public Sewer
Water Public Water
Level or Stories 3
Interior
Interior Features Central Vacuum, Garage Door Opener, Granite, High Ceilings, Jetted Tub, Laundry, Soaking Tub, Sprinkler, Tile Floor, Wallto Wall Carpet, Washer Dryer
Heating Forced Air
Cooling Central Air
Fireplaces Number 1
Fireplaces Type Gas
Appliance Butlers Pantry, Cooktop, Dishwasher, Double Oven, Free Standing Refrigerator, Gas Appliances, Granite, Island, Microwave, Stainless Steel Appliance, Tile
Exterior
Exterior Feature Covered Deck, Covered Patio, Patio, Porch, Tool Shed, Yard
Parking Features Attached, Oversized
Garage Spaces 3.0
View Territorial, Trees Woods, Valley
Roof Type Composition
Garage Yes
Schools
Elementary Schools W Tualatin View
Middle Schools Cedar Park
High Schools Beaverton
Others
Senior Community No
Acceptable Financing CallListingAgent, Cash, Conventional
Listing Terms CallListingAgent, Cash, Conventional
Virtual Tour https://iframe.videodelivery.net/1886c7aa54a1616ca1bb258fd8da7f88
MORTGAGE CALCULATOR
REVIEWS
CONTACT









